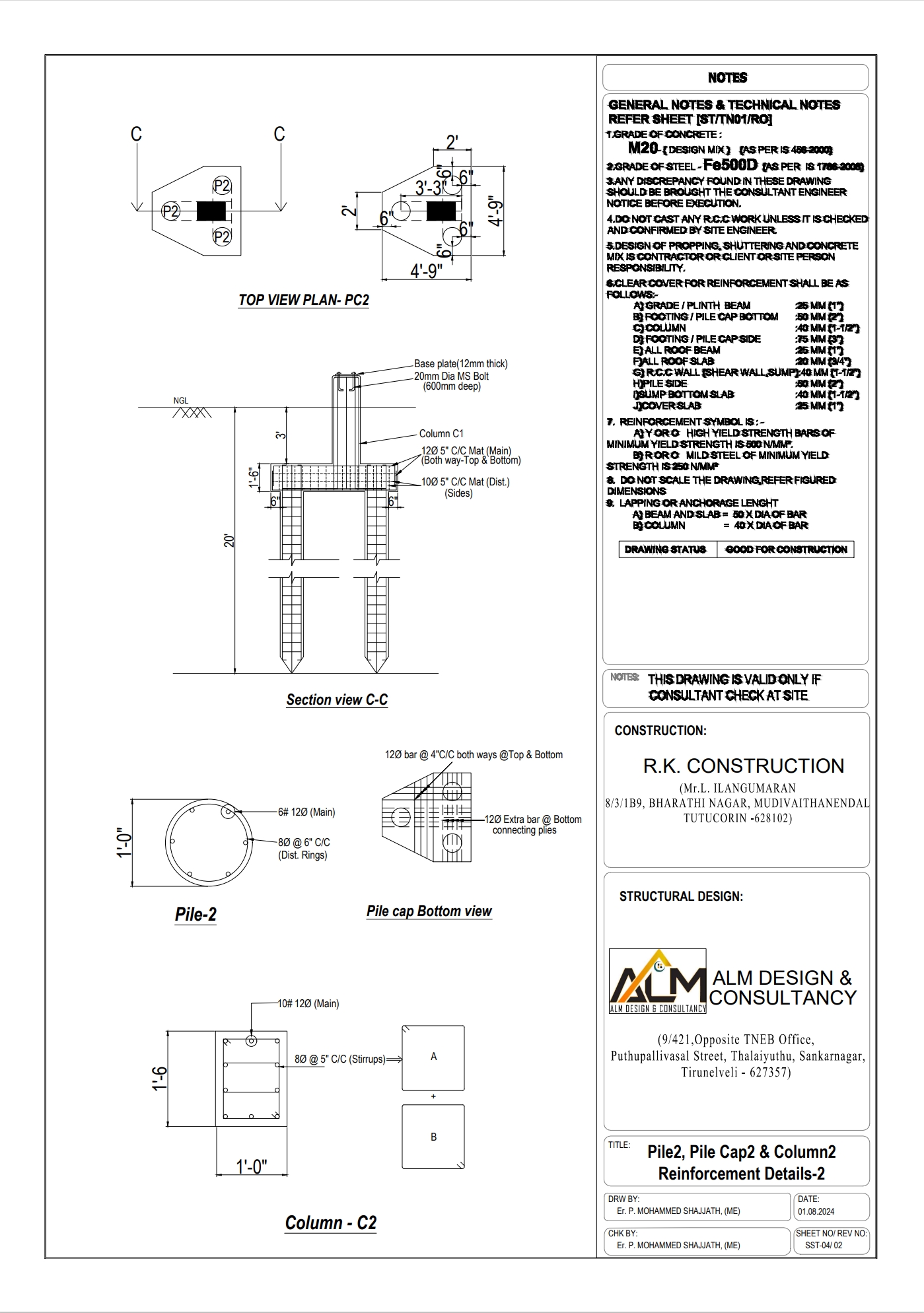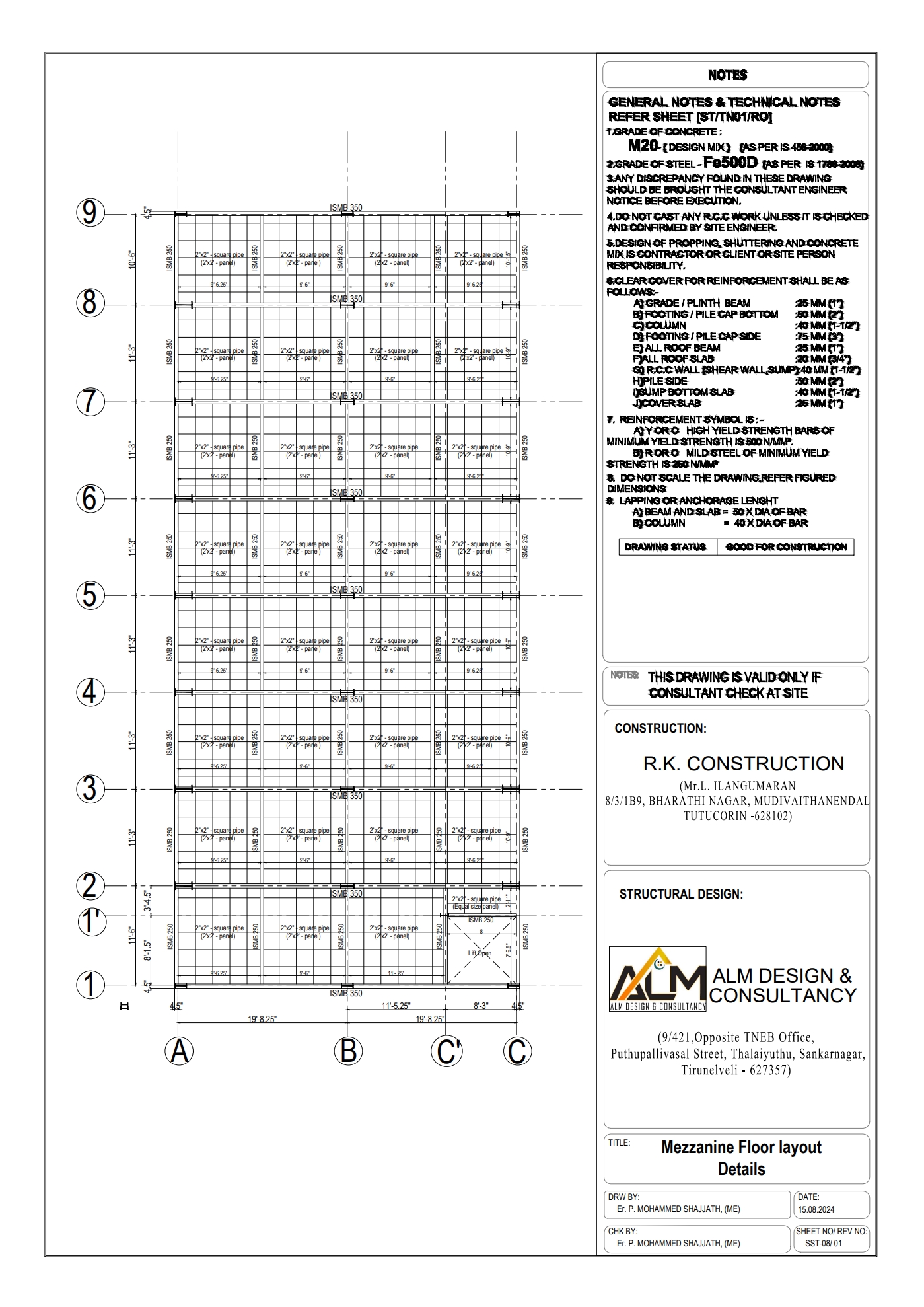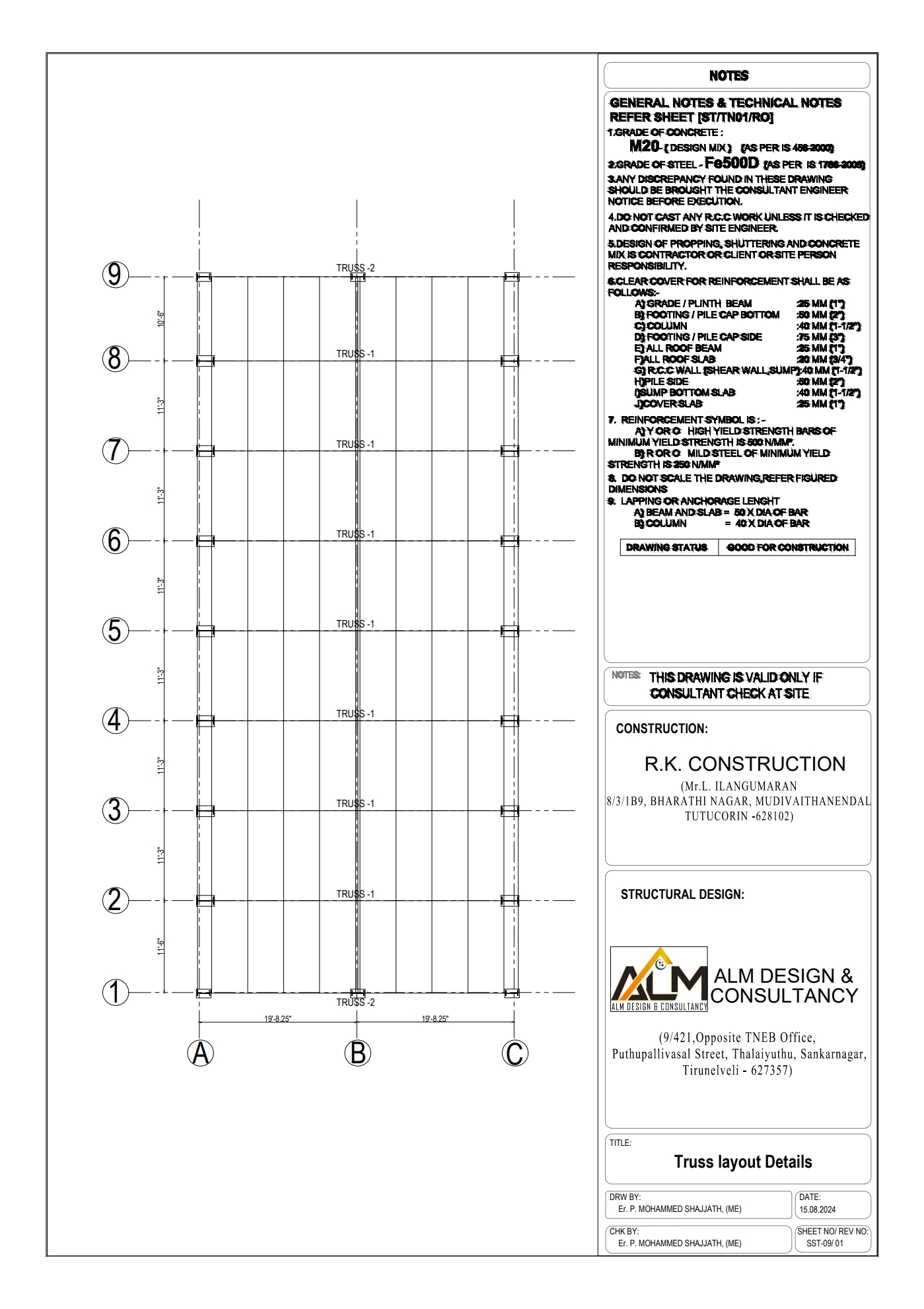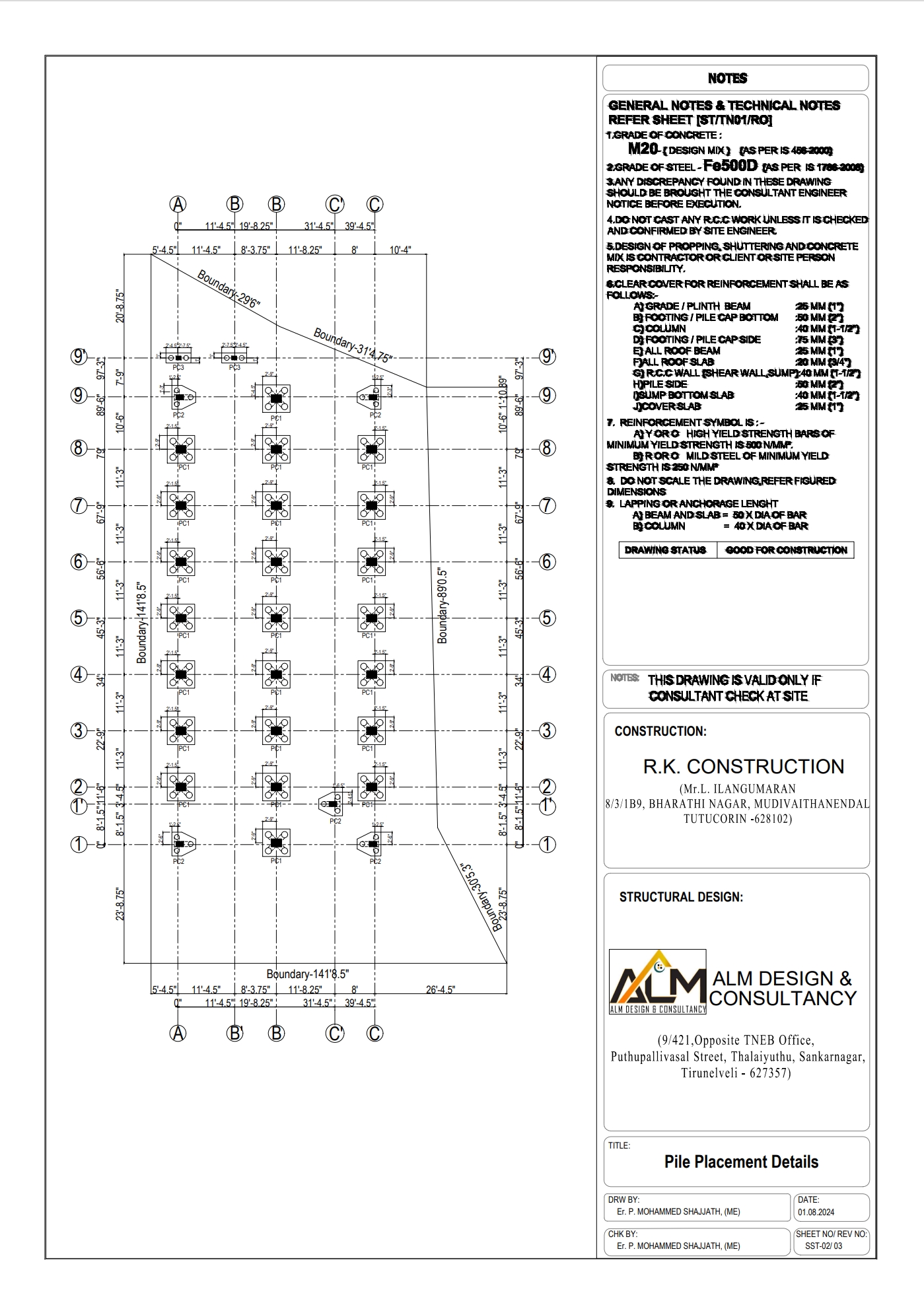Residential Building
This is a G+1 with top Steel Structure incorporated Building, having Total Built up area of 3000+ sqft approximately with each floor height of 11ft provided with Roof slab of 6inch thickness. Structural Designs are provided with optimal Reinforcements of approximately 3kg per cu.ft. As per client’s request, Top Floor was provided with a Open Steel Truss/ Shed for Roof Top Gardening.
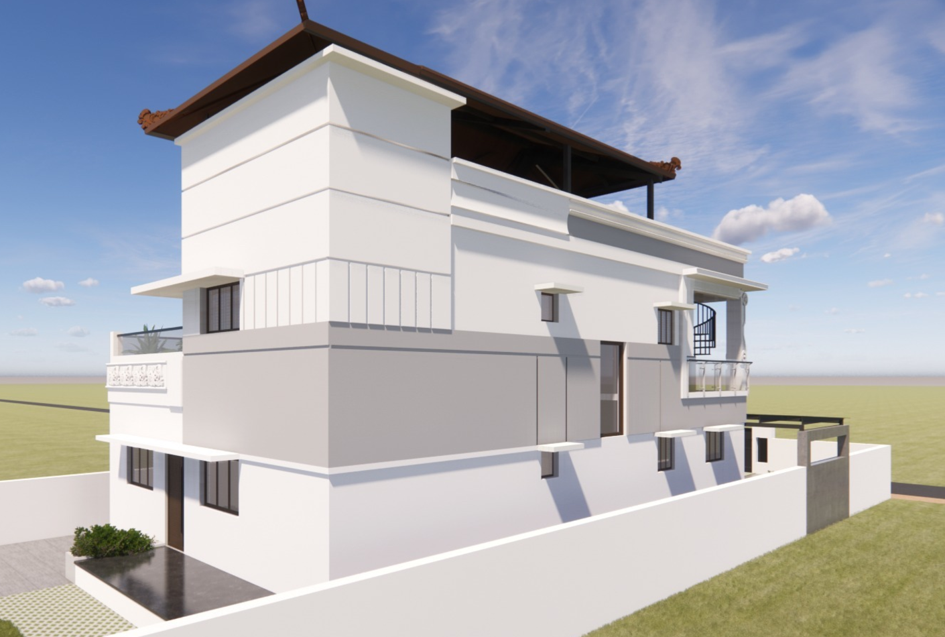
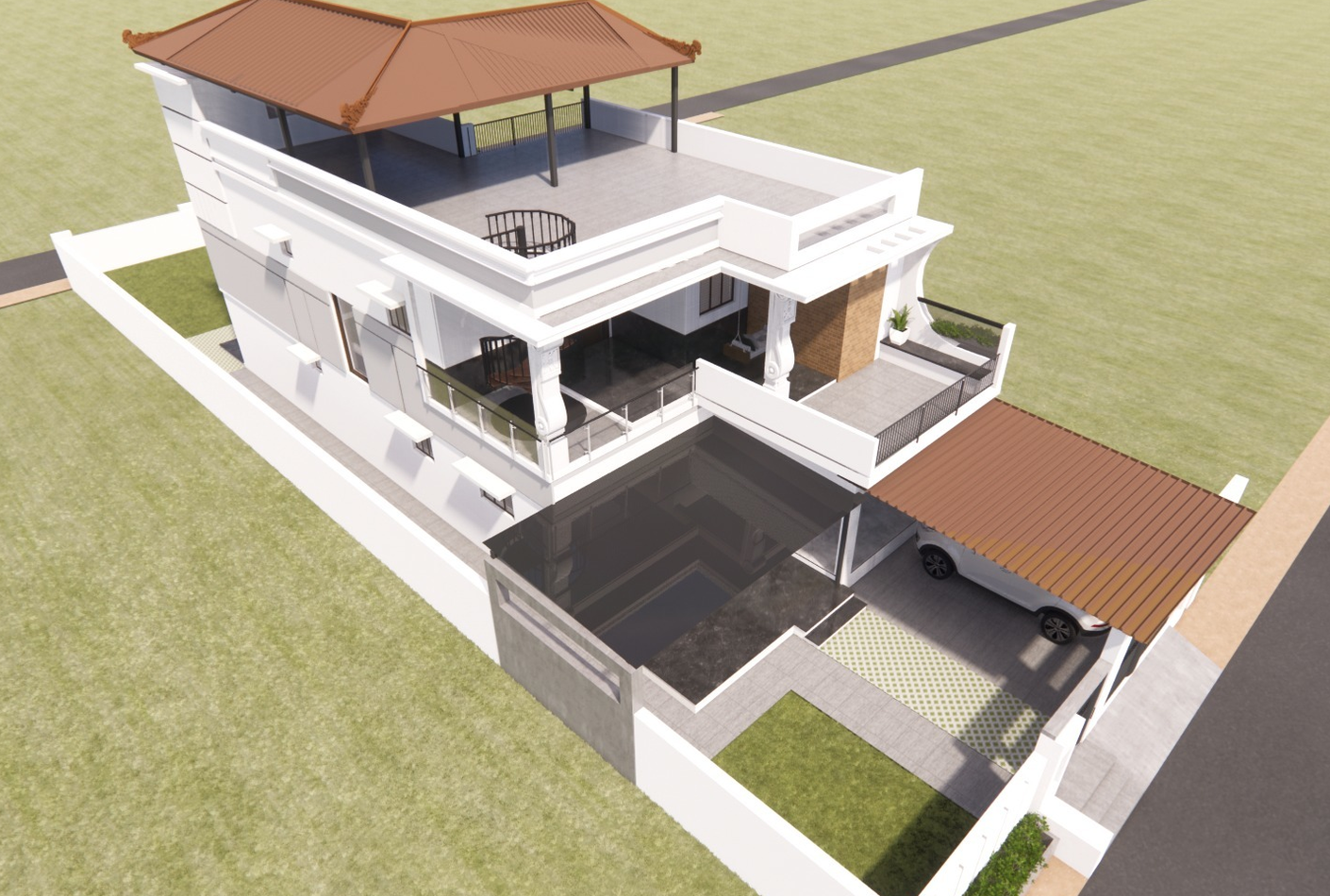
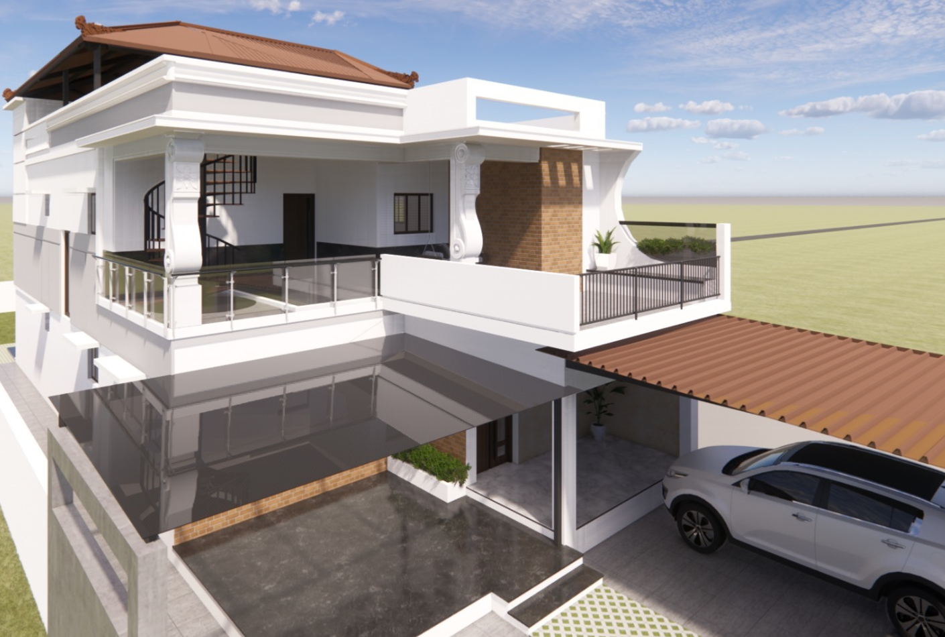
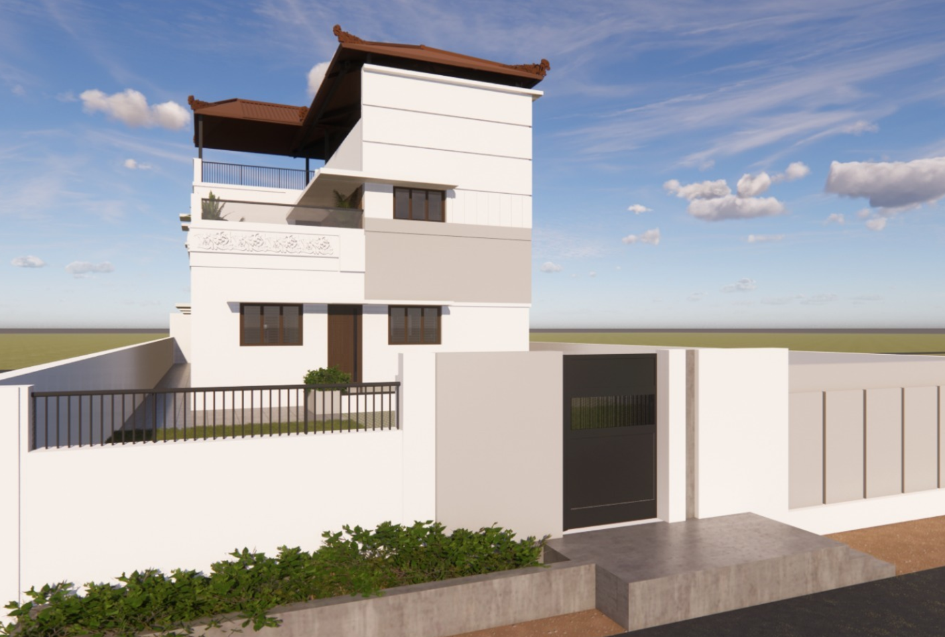
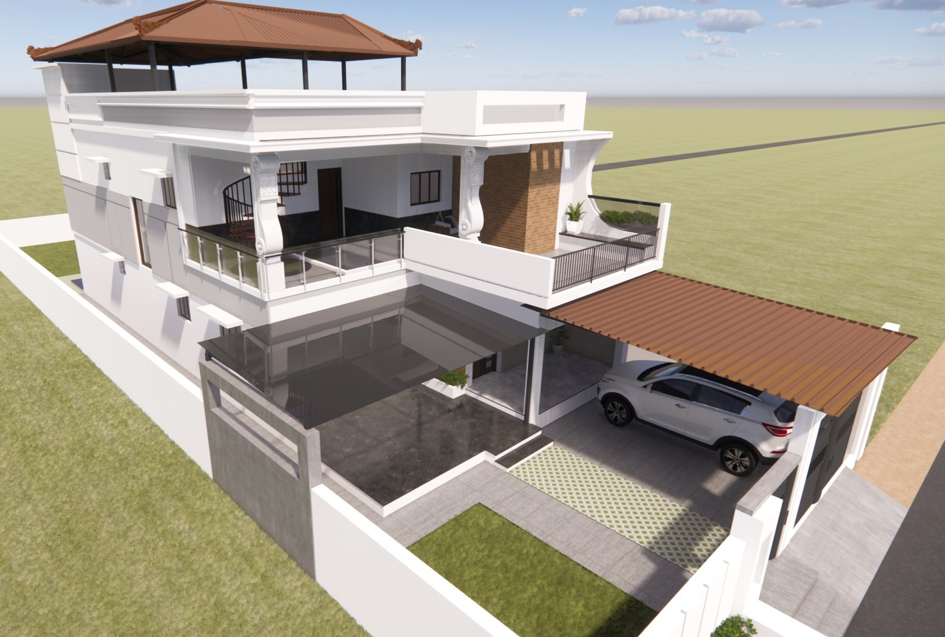
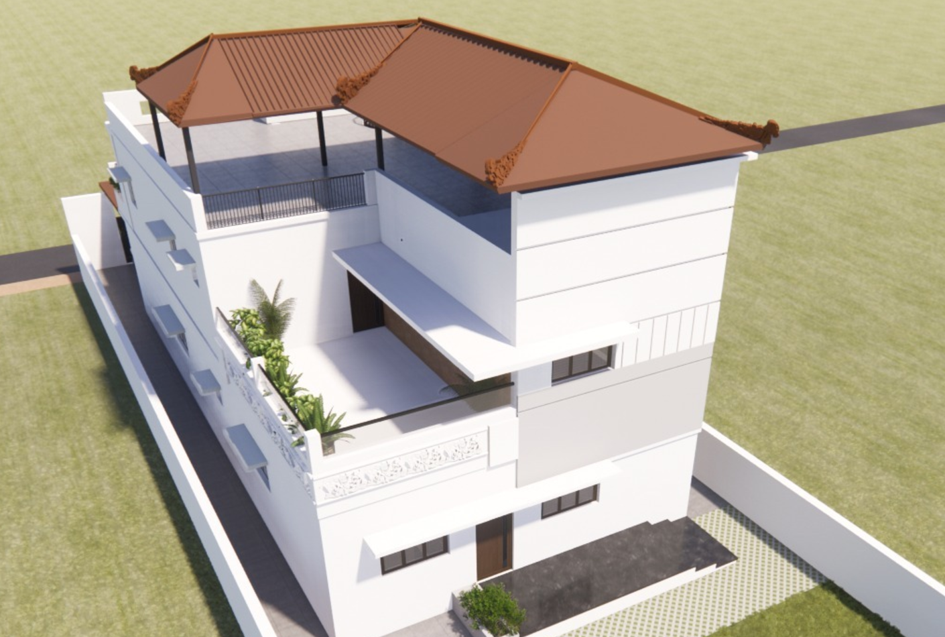
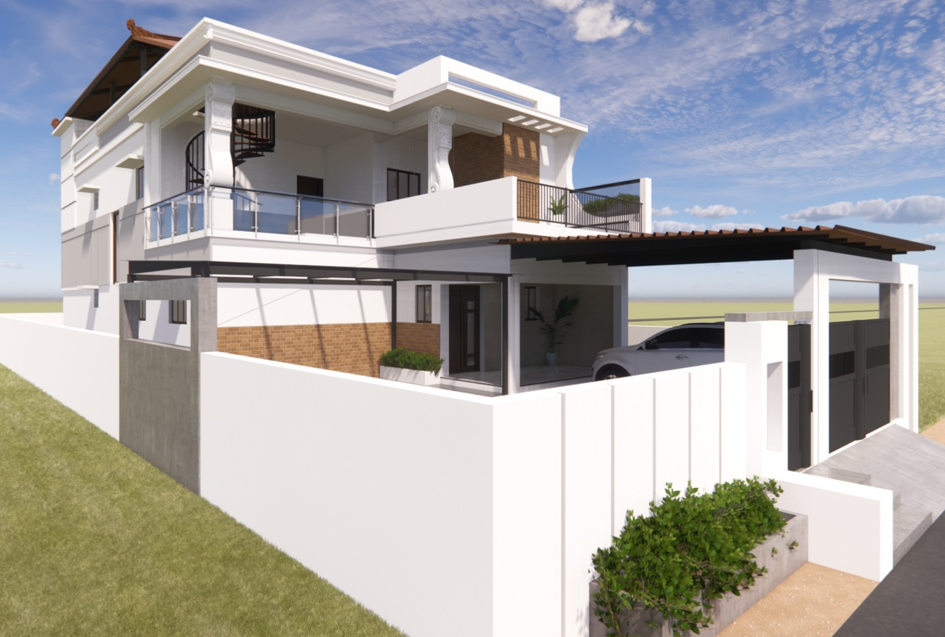
Commercial Building
This is a G+4 with Roof Top gathering Steel Truss setup, With approximate Total build up Area of 25000+ sq.ft with each floor height of 16ft, spanning 60ft wide with no intermediate Columns and 30ft x 20ft floating Stage 3ft above the First floor level. Here the Floor slab thickness is a cluster between 6inch to 8 inch thickness. For the Roof Top- Steel truss, the design was a open Truss with incorporated RCC columns which is also without any intermediate columns.
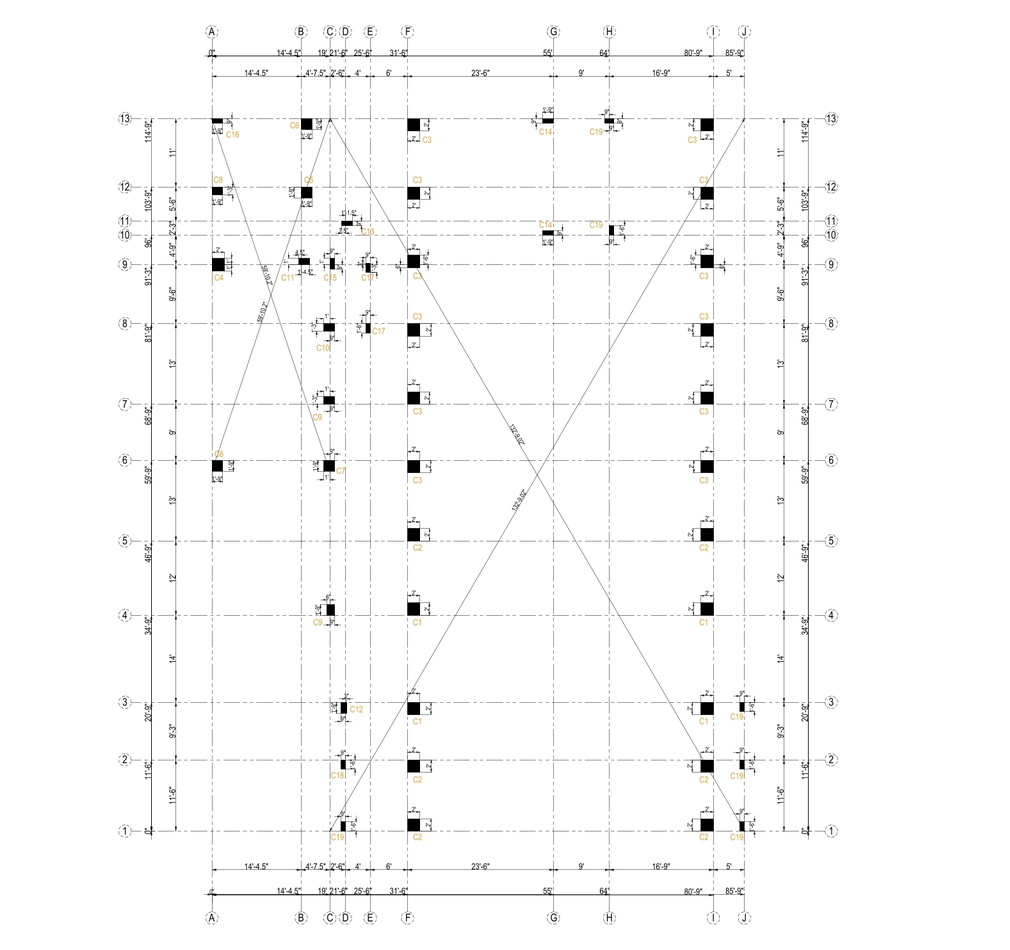
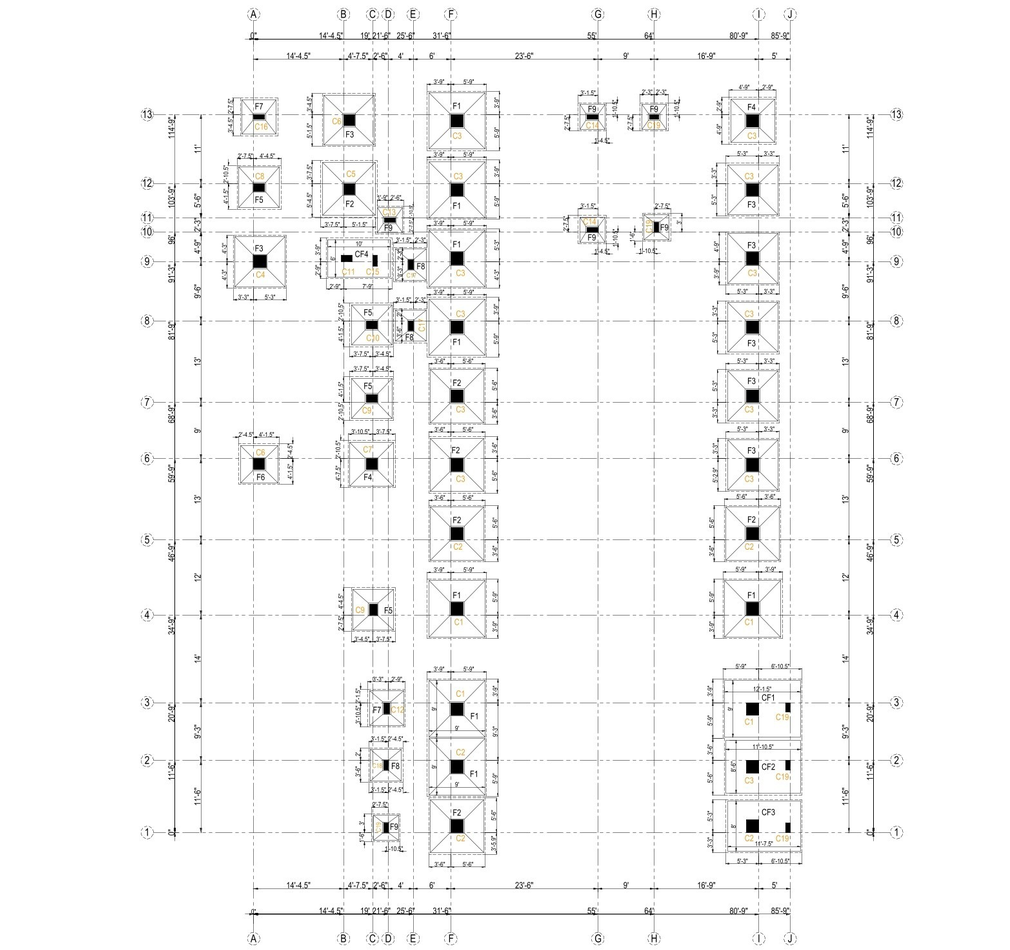
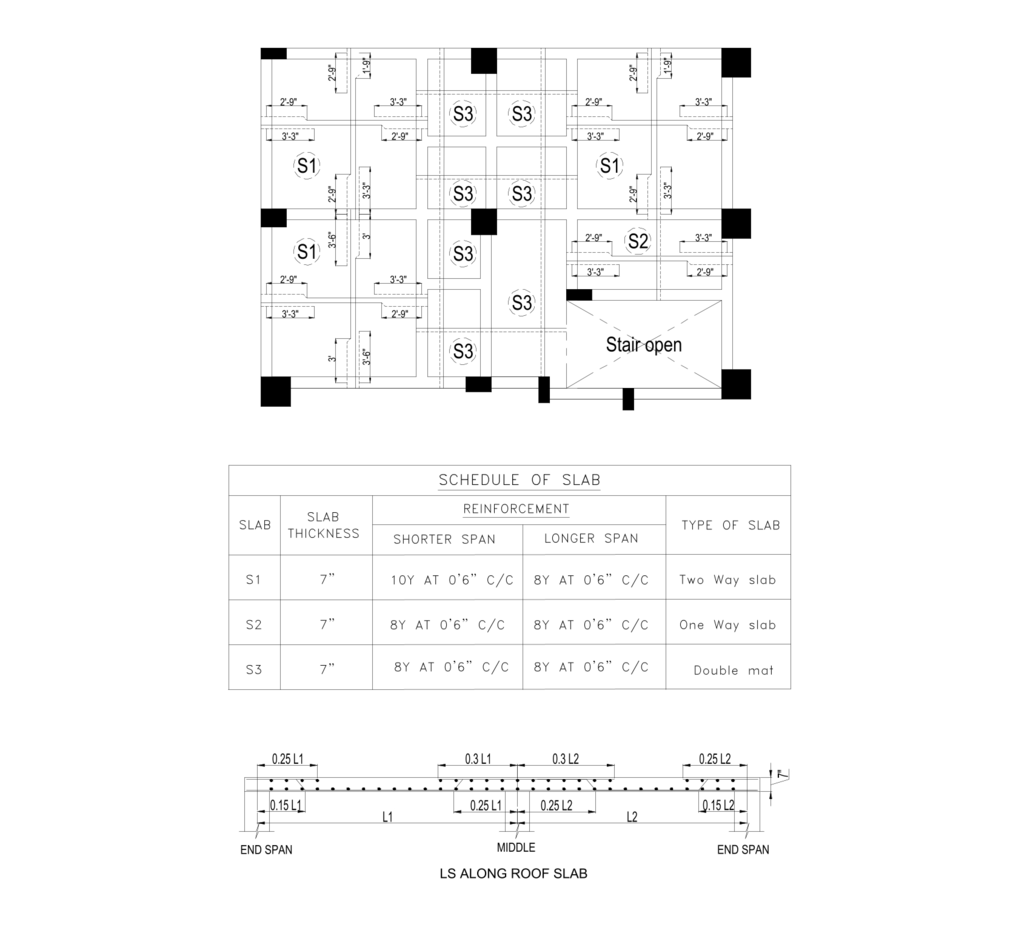
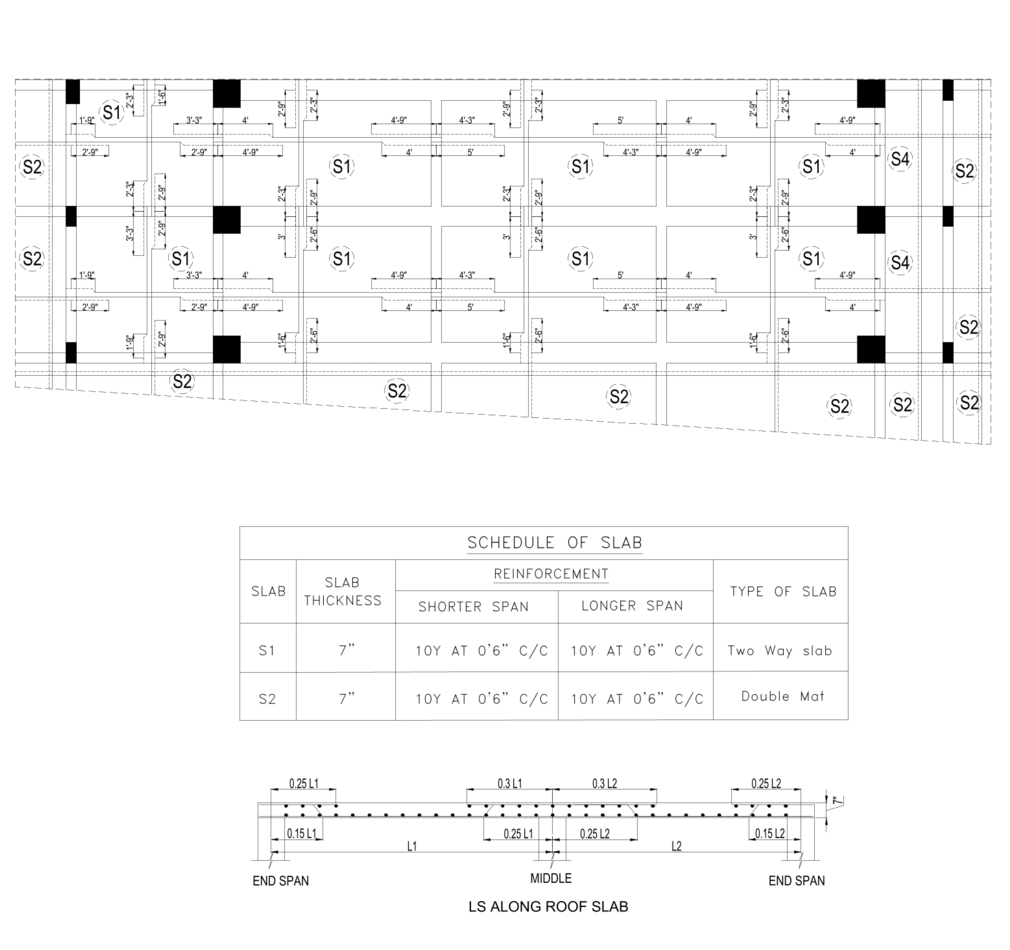
Industrial Building
This is a G+2 Complete Steel structure with A-type Roof truss Spanning 40ft wide & 100ft long. Here due to poor soil conditions, the Pile Design was incorporated for Soil stability and with structure height ranging to about 32ft at the Apex. The Mezzanine Floor is provided for manpower related works that had no intermediate columns between the 40ft wide span of the building and the bottom floor was provided for transport and machinery Storage with intermediate columns at the centre spanning 20ft. The mezzanine floor is compound floor consisting of floor sheets, Reinforcement roods and concrete on top for smooth finish and also the bottom side walls are masonry with fibre mesh coating for better bonding.
